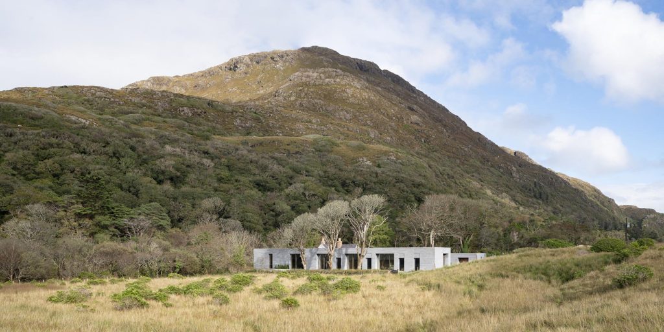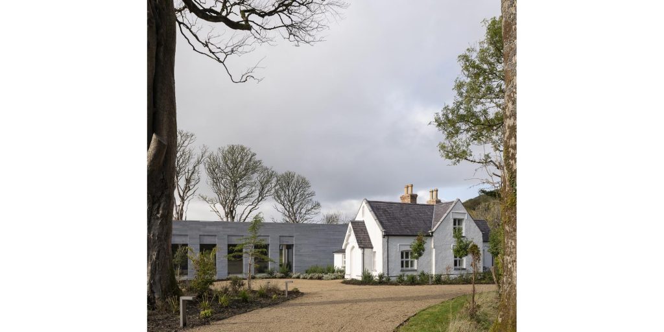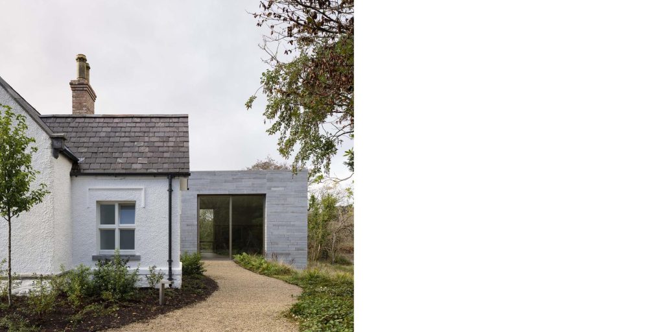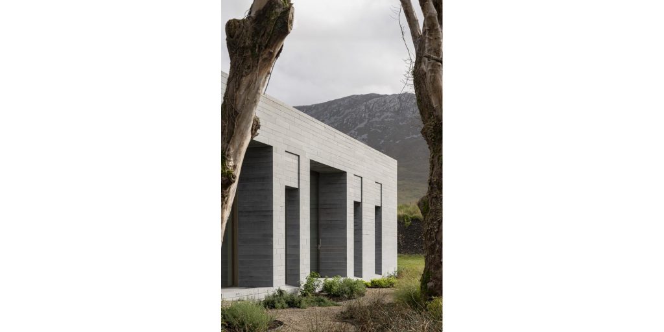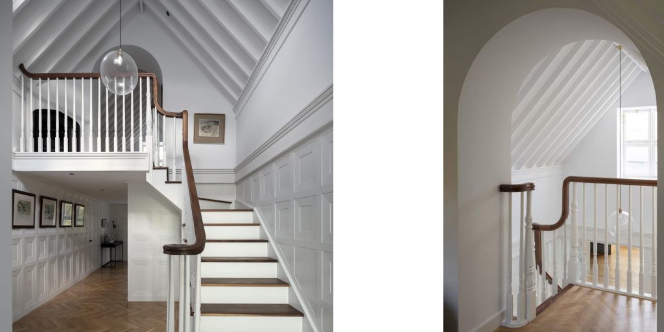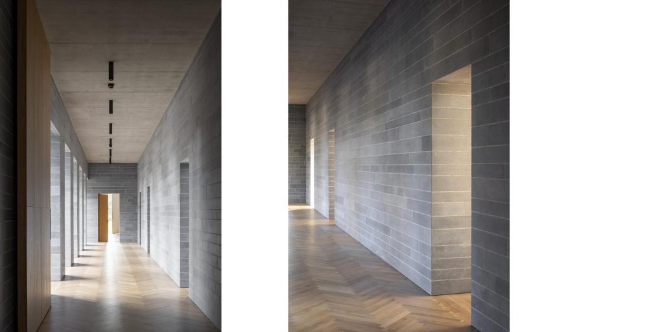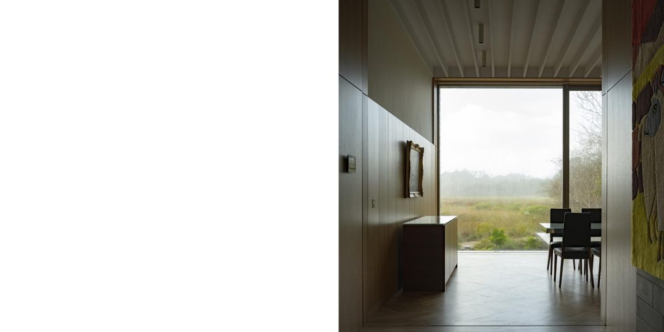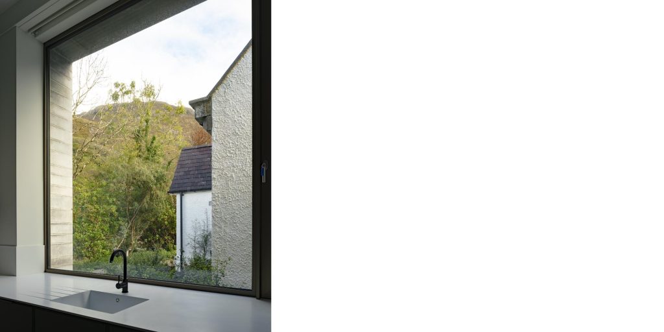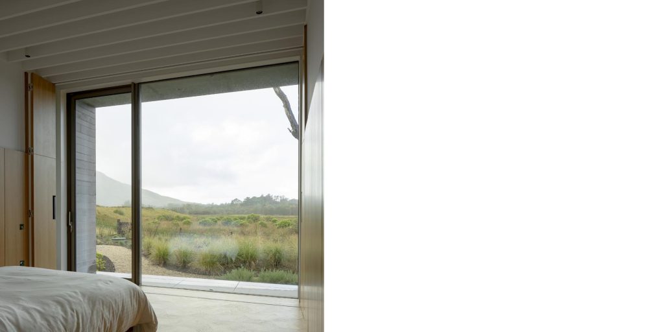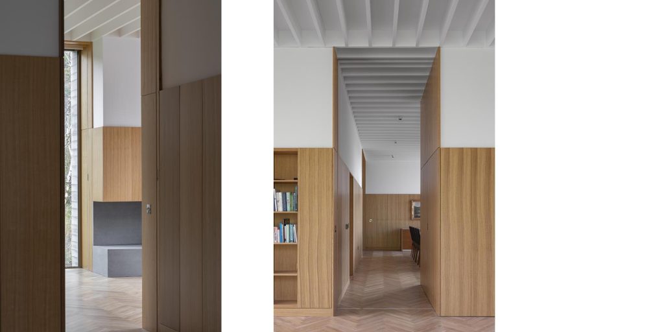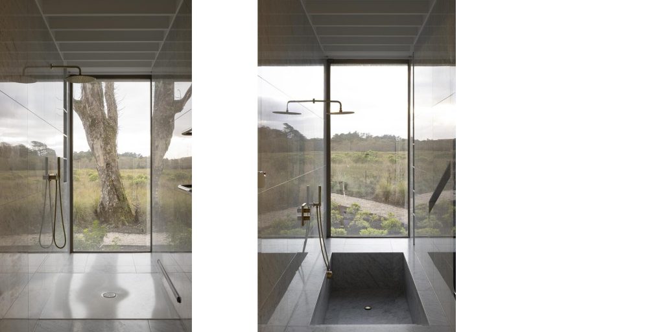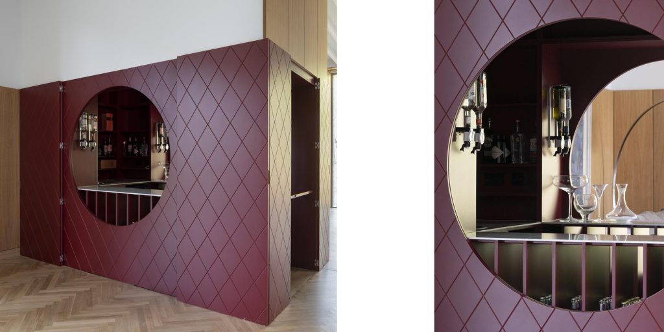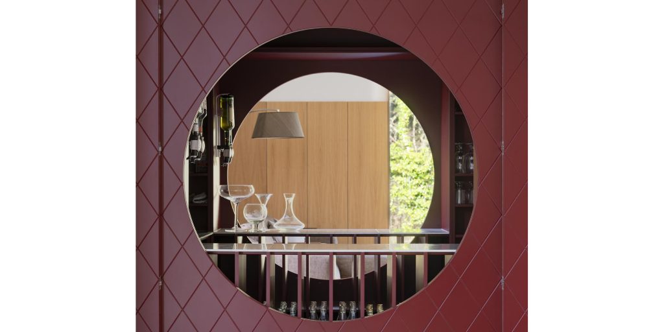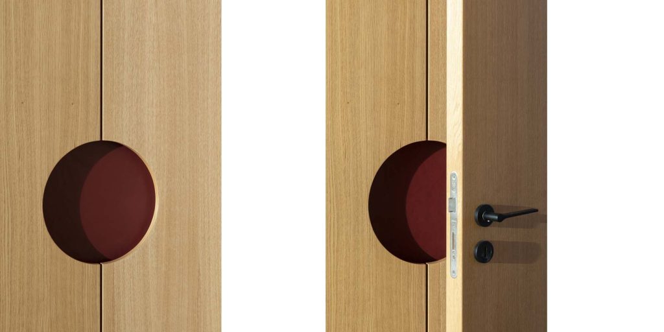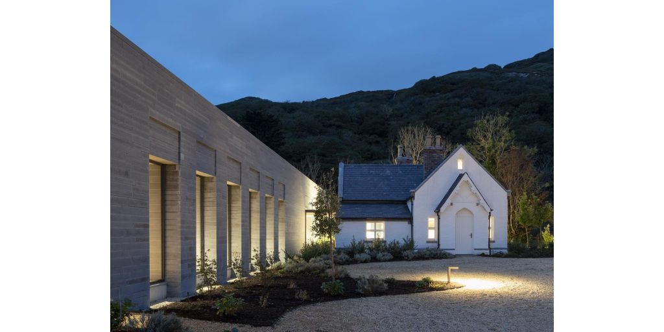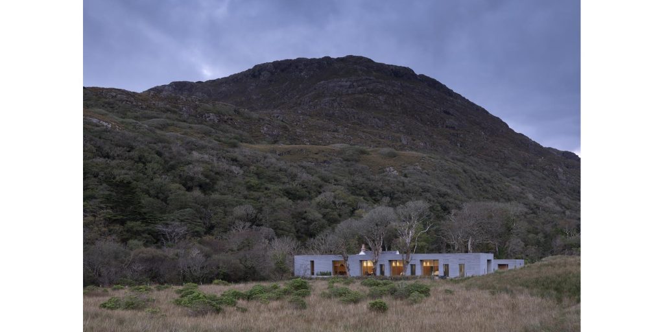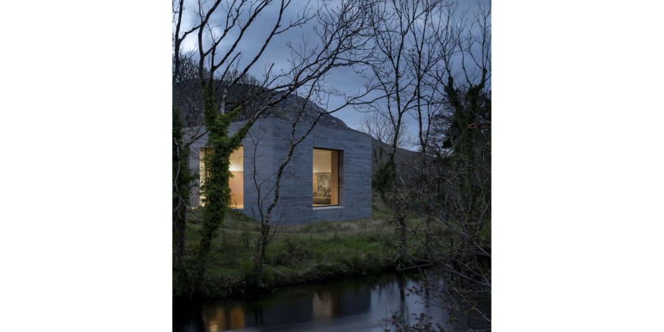Location – Connemara, County Galway, Ireland
Status – Completed 2021
Value – Undisclosed
Within the fold of the mountains at Kylemore, a conservation refurbishment and extension to the 18th century gate lodge takes the form of a limestone slab sitting below the granite of diamond hill and is perched on the edge of the Dawros river.
The client requested a building that would respect the heritage and history of the cottage and take its place amongst the lineage of fine stone structures on the estate; the abbey, the gothic church and the walled garden. The Limestone, quarried in Roscommon, wraps the house and lines the internal corridor to the bedrooms.
The east wall of the new form, the cottage, the garage and hill behind form an enclosure at the entrance. Its excavated spaces look north to the river, west across the bog and south to the mountains.
A strong datum of oak panelling lines its living spaces and conceals behind are cabinets, kitchenettes, bathrooms and a bar.
Floors in the cottage were constructed using recycled glass aggregate/insulation and limecrete. Walls were lime rendered. All slates were salvaged and re-used, as were, dormers, chimney stacks and pots.
The simplicity of form and materials seek to bring a permanence and an additional component to the romance of Kylemore Abbey.

