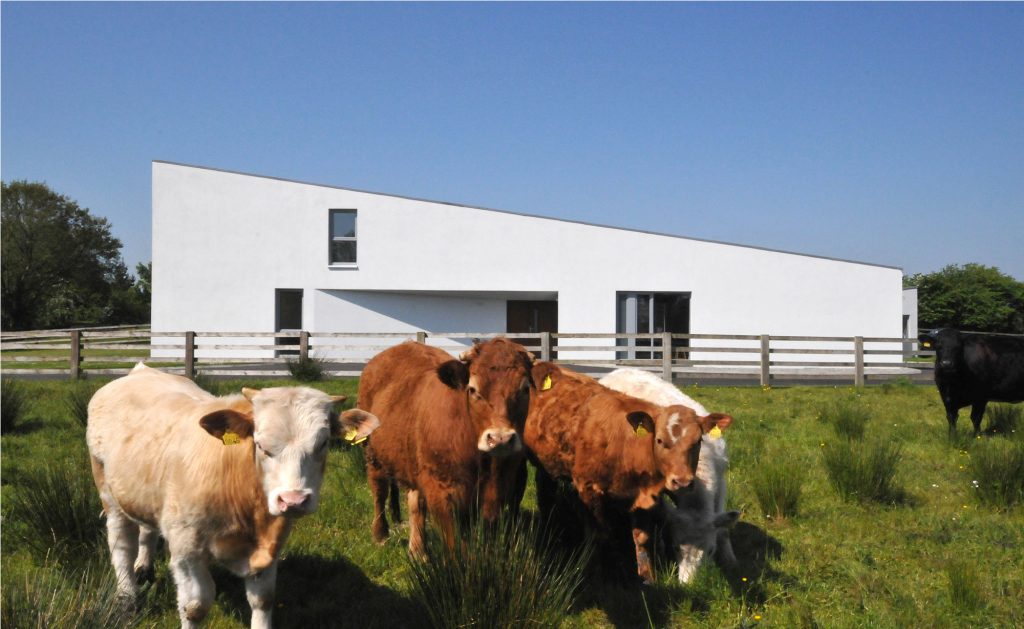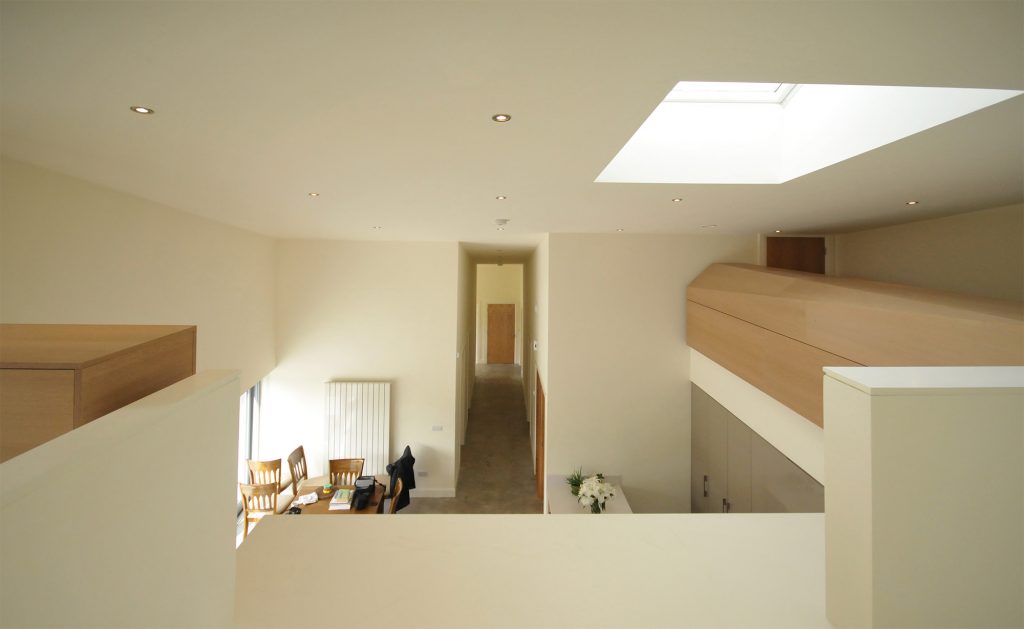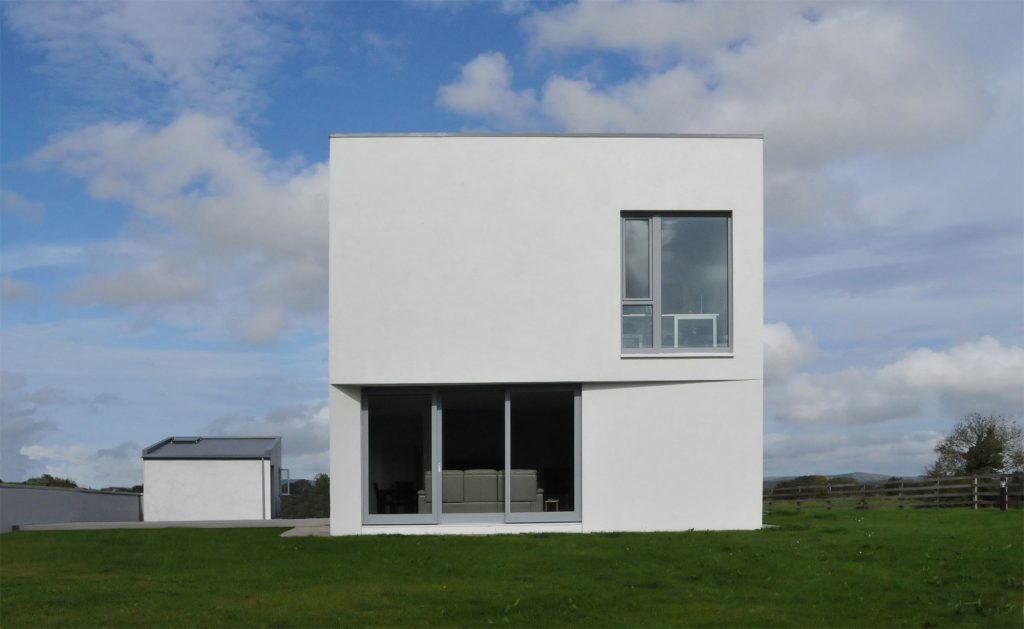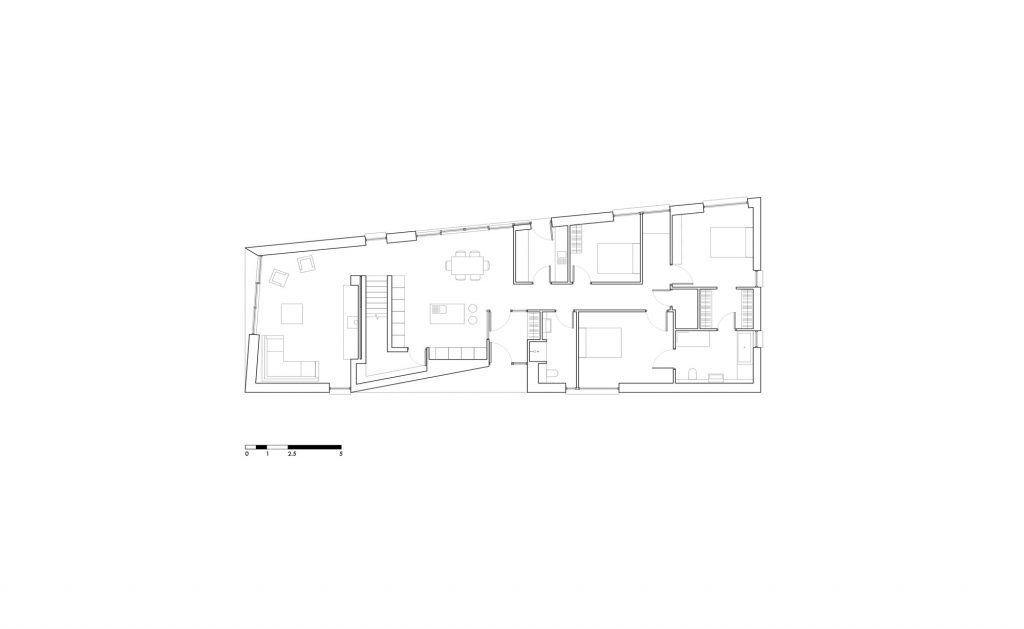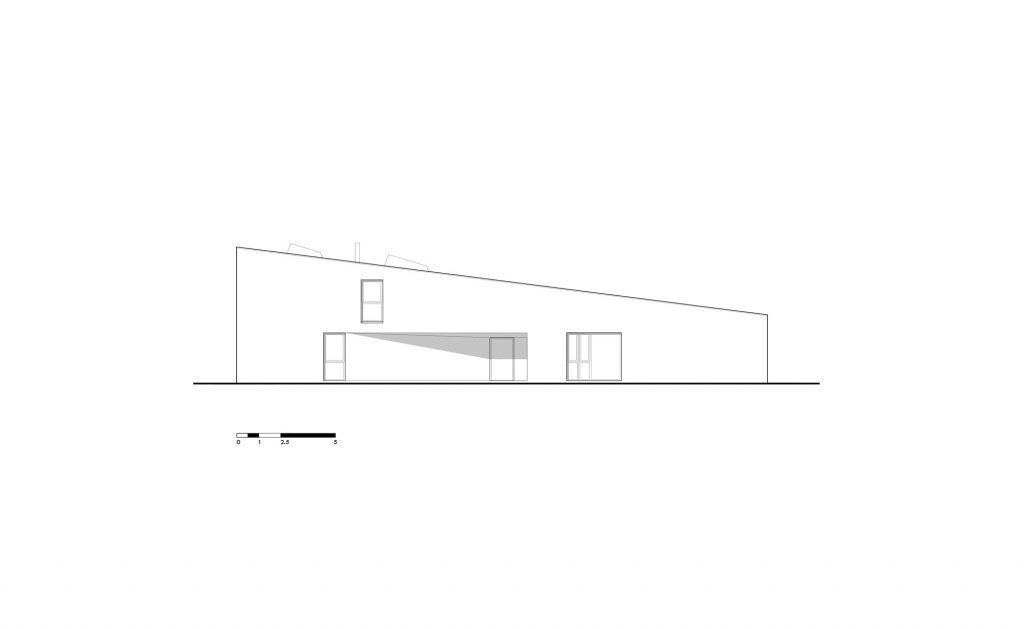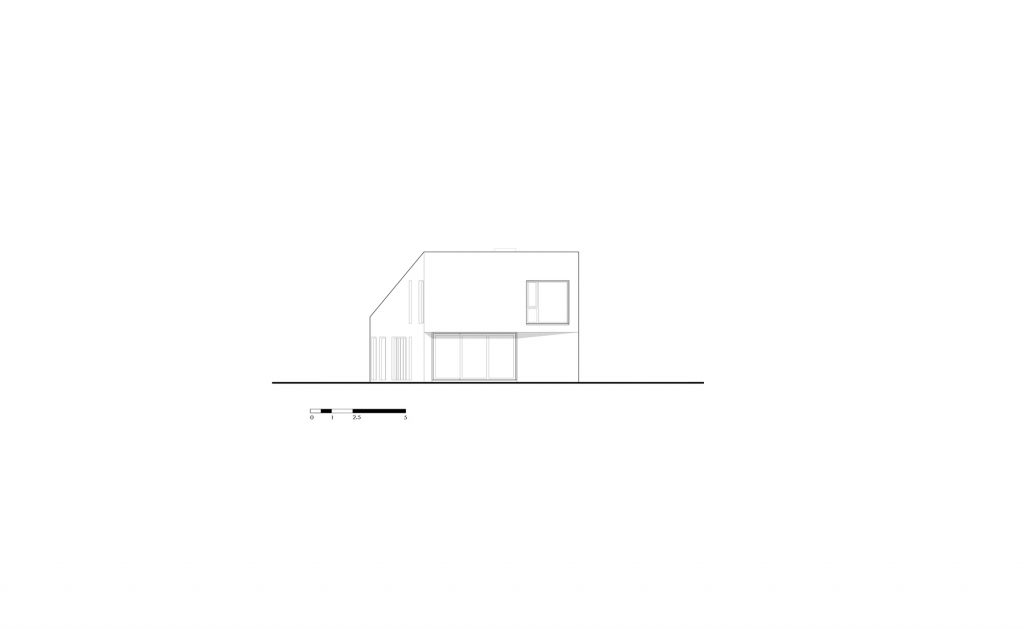Location – Swinford, Ireland
Status – Completed 2016
Value – Undisclosed
Awards – RIAI Irish Architecture Awards 2018 – Exhibited
We were taken by the unusual long agricultural out-buildings in the locality, some of which had stretched sloping roofs. We used this as inspiration for the form of the house – Two storey at one end, sloping to a single storey at the other end. This provided a storey-and-a-half volume in the centre of the plan where the kitchen and dining spaces are located, controlling circulation and acting as the heart of family life.
Programmatically, the house is split between day and night activities with the living/working spaces to the front and the sleeping spaces to the quieter rear. The home office overlooks the kitchen area and the hall leading to the bedrooms, thus promoting good sensory communication.
Externally, the simple volume is crafted with the long sloping roof and by creating splays or creases in the external walls to provide the necessary covered entrance doorway and solar shading to the main living space.

